Popular
Architecture for the American Landscape
Prairie School Home Style Guide
Want to know how to spot a Prairie School home from a block away? You're about to learn the telltale signs of one of America's most distinctive architectural style.
Once you know what to look for, you'll start recognizing these horizontal beauties everywhere—from Frank Lloyd Wright masterpieces to neighborhood gems that captured the same prairie-inspired spirit.
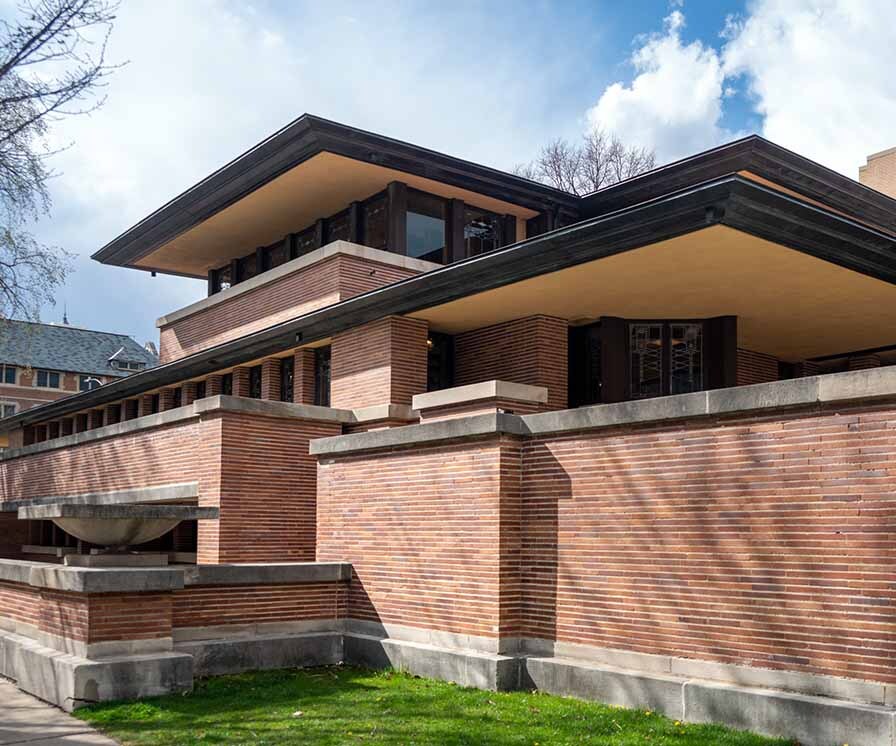
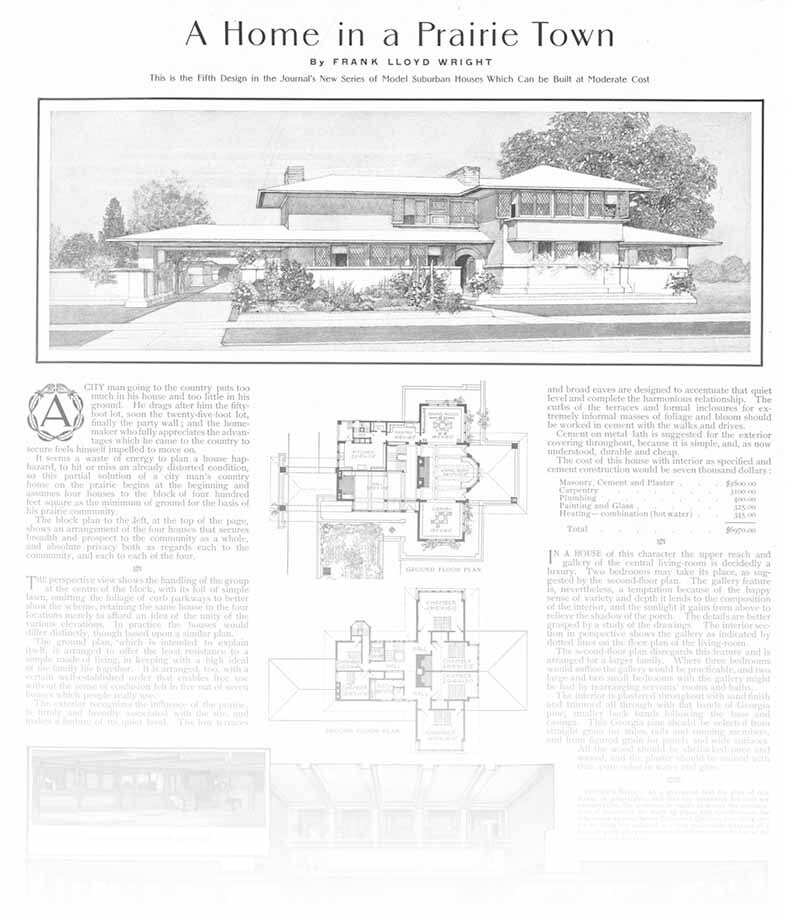
Origins
Change was in the air at the turn of the 20th century. The Arts & Crafts movement was making its way from the East Coast to the rest of the country and spawning regional variations as it went. In Chicago and the surrounding Midwest, a group of architects started to develop what would eventually be called Prairie School style.
Frank Lloyd Wright, the style's most famous proponent, championed the idea that American architecture should reflect American landscapes—particularly the endless horizontal sweep of prairie grasslands. This philosophy resulted in buildings that seem to grow organically from their sites, with low-pitched roofs, deep overhangs, and ribbon windows that emphasize the horizontal plane.
Architects working in the Arts & Crafts movement and the architects working in what became the Prairie School both rejected the previous century's Victorian excess in favor of honest materials, functional design, and harmony with nature. A key difference you might pick up lies in their sources of inspiration: the Arts & Crafts movement ascribed to romanticized utopian ideas they drew from medieval European guilds of the past, while Prairie School proponents sought inspiration from the American landscape and the search for a utopian future.
Visual Distinctions You Can Identify
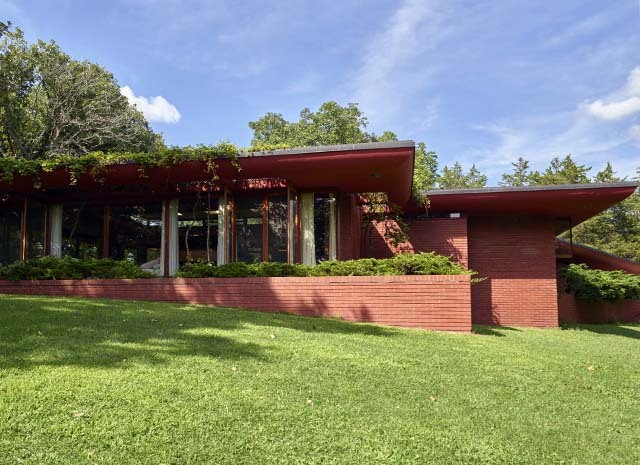
Horizontal Emphasis
You'll generally notice long, low profile structures that hug the ground, ribbon windows in horizontal bands and an emphasis on width rather than height.
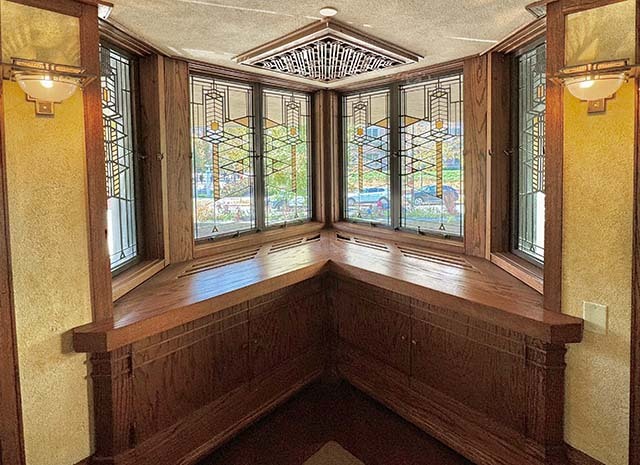
Geometric Details
Beauty was created with formal geometric shapes in glass, brickwork, and in the structure itself, like angular bay windows
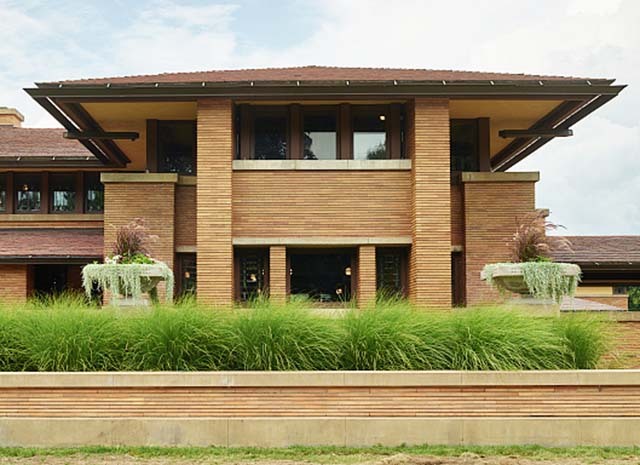
Brick Abounds
As the style developed brick become a shining star inside and out, especially Roman brick with its longer horizontal profile
Interior Features You May See
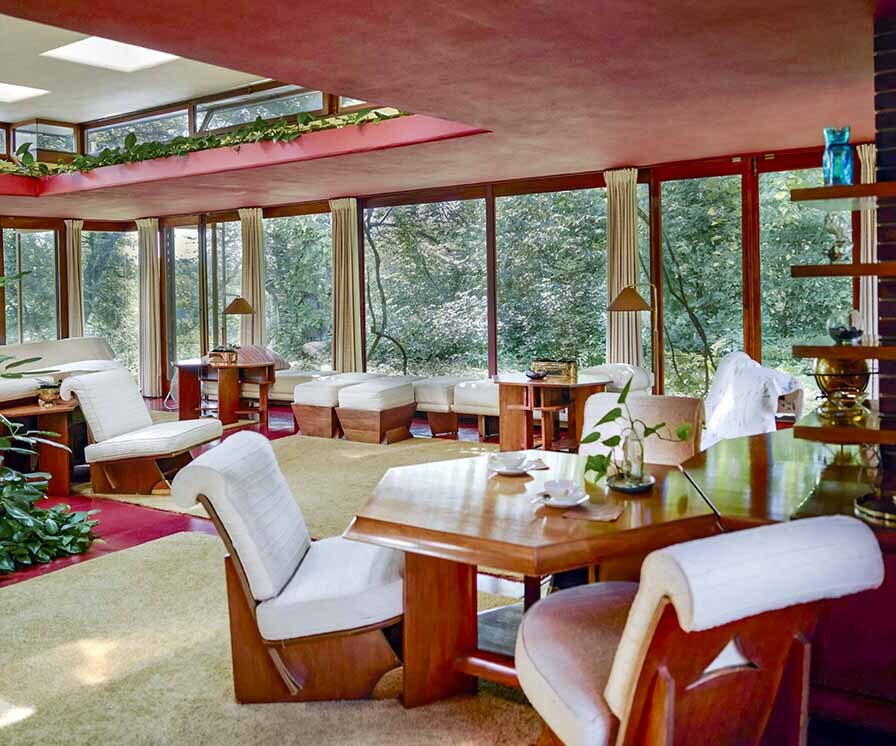
Open Floor Plans
- Flowing spaces with minimal wall divisions for seamless transitions between rooms
- Central hearths serving as focal points that anchor the living spaces
- Built-in furniture and cabinetry that might appear to grow from the structure itself
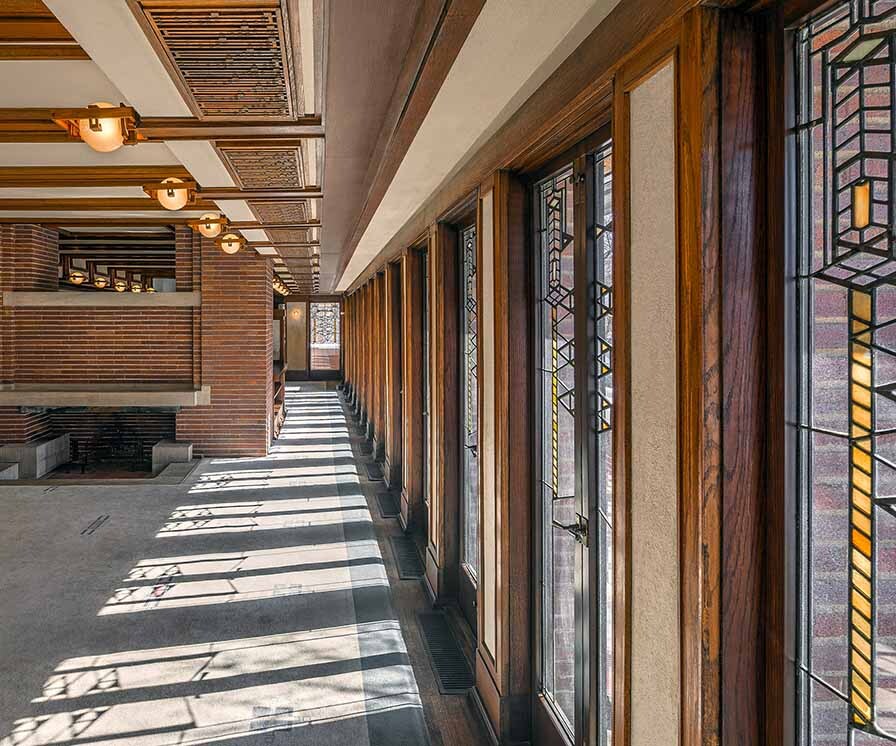
Furniture and Lighting Integration
- Built-in seating, bookcases, and storage that maintains clean horizontal lines
- Art glass lighting fixtures with geometric patterns that complement window designs
- Strategic mixture of both natural and artificial light sources throughout the home
Prairie School's Development and Legacy
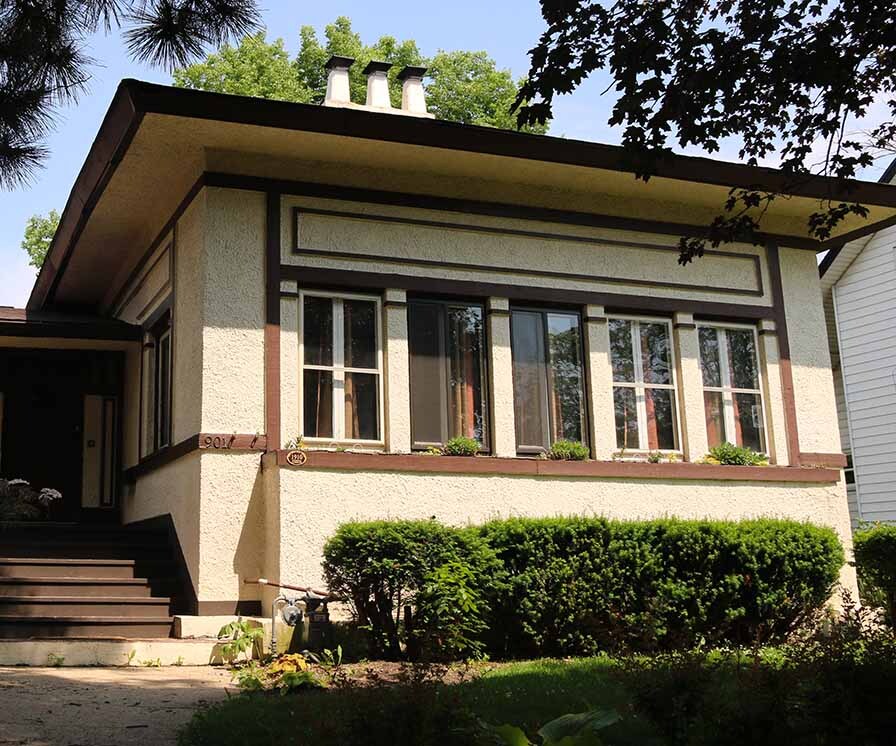
You can think of the Prairie School as a multi-decade development. In the early days around the turn of the century, architects were just starting to experiment—you'll see simpler, boxier buildings with a traditional hipped roof where they were figuring out how to make horizontal lines work. These early homes have clean proportions that can look transitional from Victorian style, with more traditional ornamentation and familiar window sizes.
By the second decade of the century, Prairie School hit its stride. Horizontal lines lengthened and proportions started to look deliberately new. Roman brick started to dominate the structures and the indoor-outdoor connections created by the long banks of tall windows hit new heights.
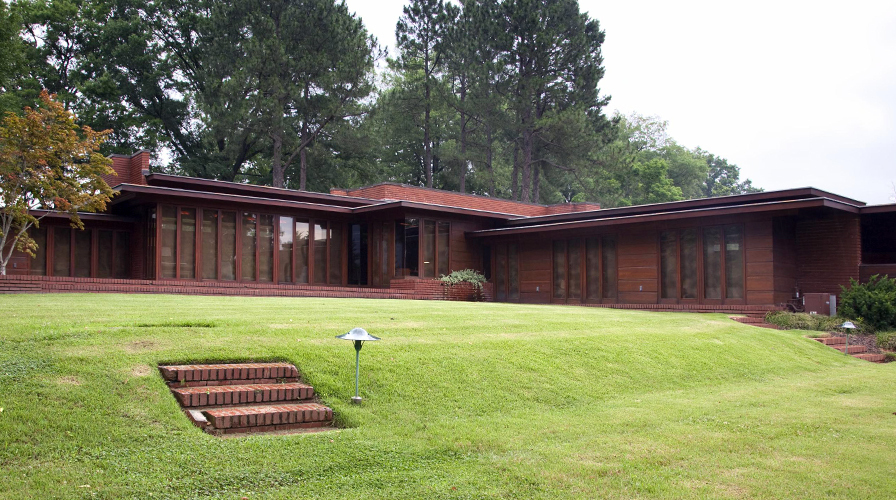
After 1920, the style started influencing everything else in American architecture. You'll recognize Prairie School DNA in ranch houses, Modern homes with big horizontal windows, and most any building that tries to ‘hug the landscape.’ When you see contemporary homes with open floor plans and walls of windows that bring the outdoors in, you're looking at one of the Prairie School's lasting impact on how we live.
“I am what may be termed a naturalist in architecture. I do not believe in any school of architecture. I believe in architecture that is the logical outgrowth of the environment in which the building in mind is to be located. I have been planning houses in Chicago to meet Chicago’s needs. They do not accord with the ordinarily accepted types of houses. They differ widely from the Queen Anne, Queen Elizabeth, Renaissance, and other usual types. I have tried to make them answer the needs of Chicago climatically and topographically.
“It is of course difficult to describe such buildings. They are not like the buildings of any school. Here in America we have fashioned our buildings after the architecture of Europe. We have no distinctive architecture. Our National architecture is yet to be evolved. When it is evolved it will be an architecture that will meet the requirements of the climate and exactly along what architectural lines it will fall remains to be seen.”
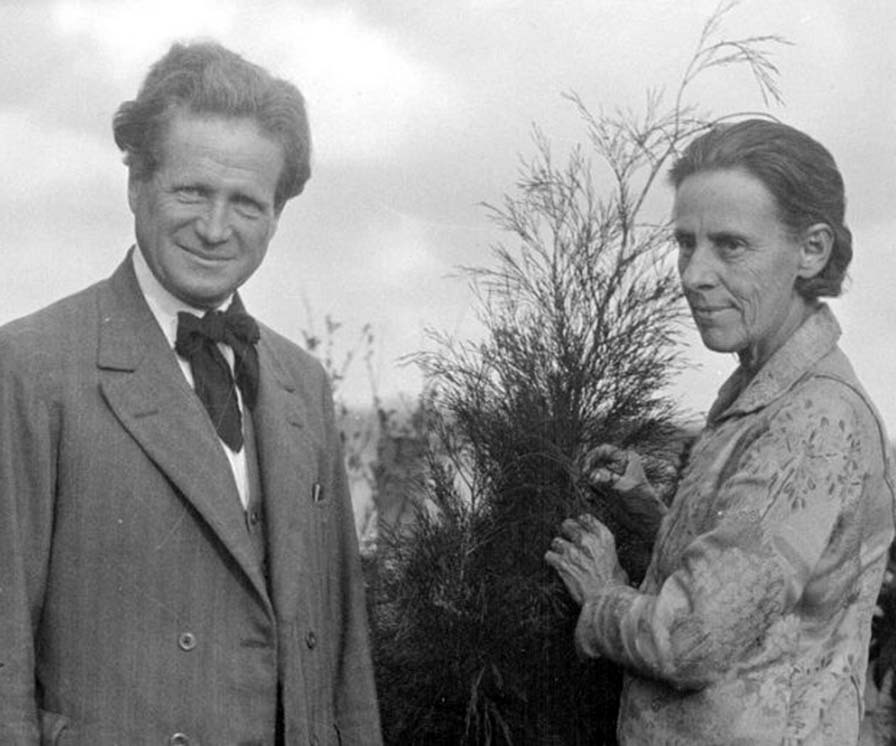
The name 'Prairie School' wasn't used by the architects themselves; it was applied later by historians and critics who recognized the common philosophy and design principles shared by this circle of architects. Wright himself preferred terms like 'organic architecture', but Prairie School stuck because it captured the literal and philosophical inspirations—long horizons and the idea that American architecture should reflect American geography rather than copying European style.
Pictured are Walter Burley Griffin and Marion Mahony, two architects with lasting influence in the Prairie School. They helped spread the style outside American shores with large commissions in India and Australia.
NOW YOU KNOW
Shop Prairie School Style for Your Home
Now that you can spot Prairie School's signature horizontal lines and geometric beauty, you're ready to bring this timeless style into your own home. Whether you're restoring an authentic Prairie School house or want to capture its organic warmth in any space, period-appropriate lighting and decor make all the difference to the finished look.
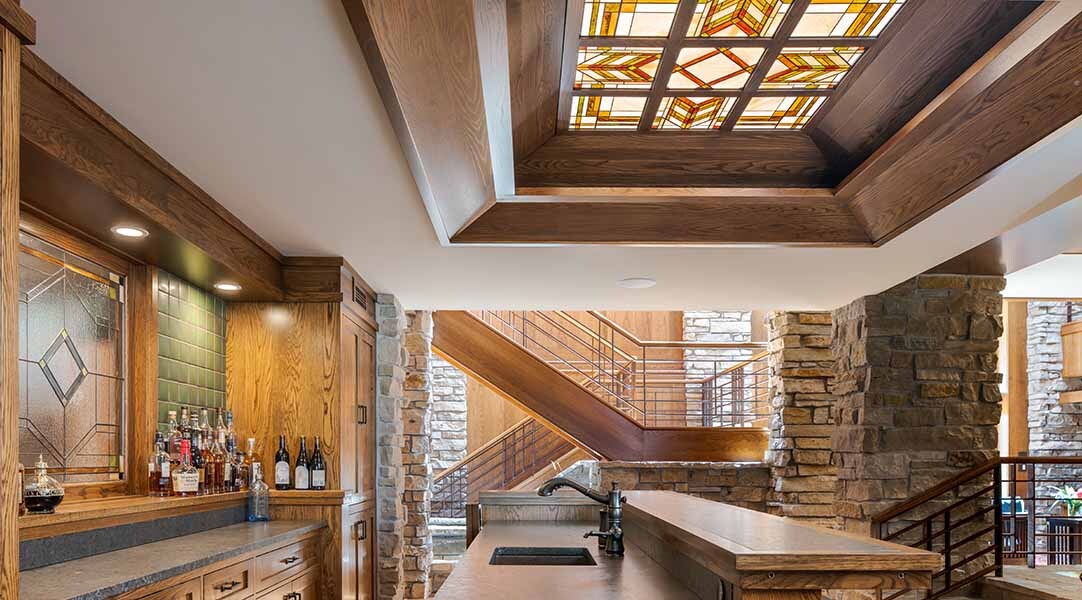
Prairie School Homes You Can Visit
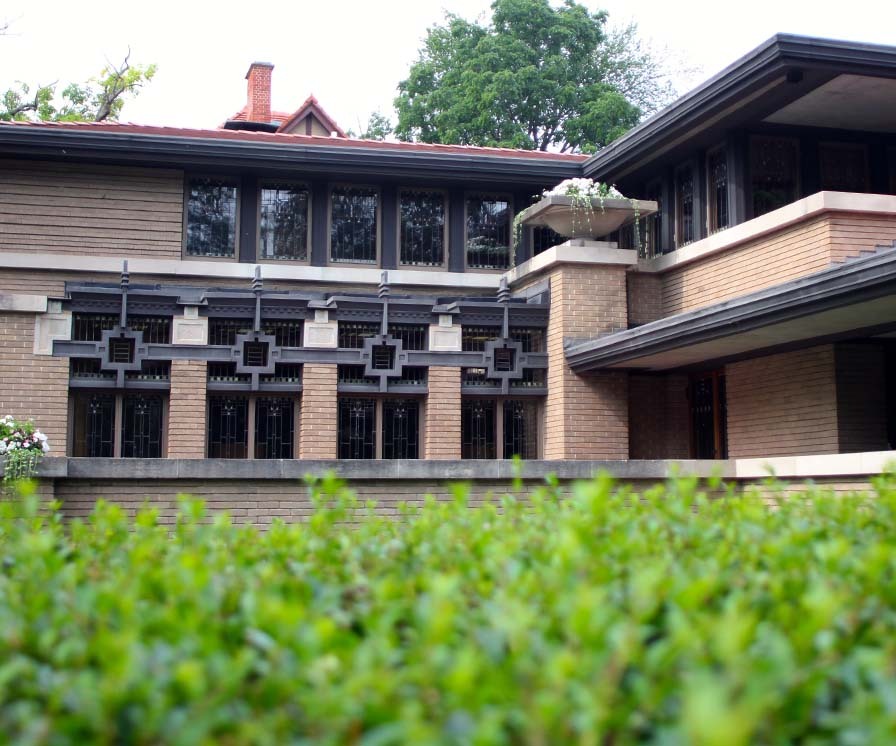
Meyer May House
A 1909 Frank Lloyd Wright masterpiece in Grand Rapids, Michigan, it's part of the robust Heritage Hill Historic District.
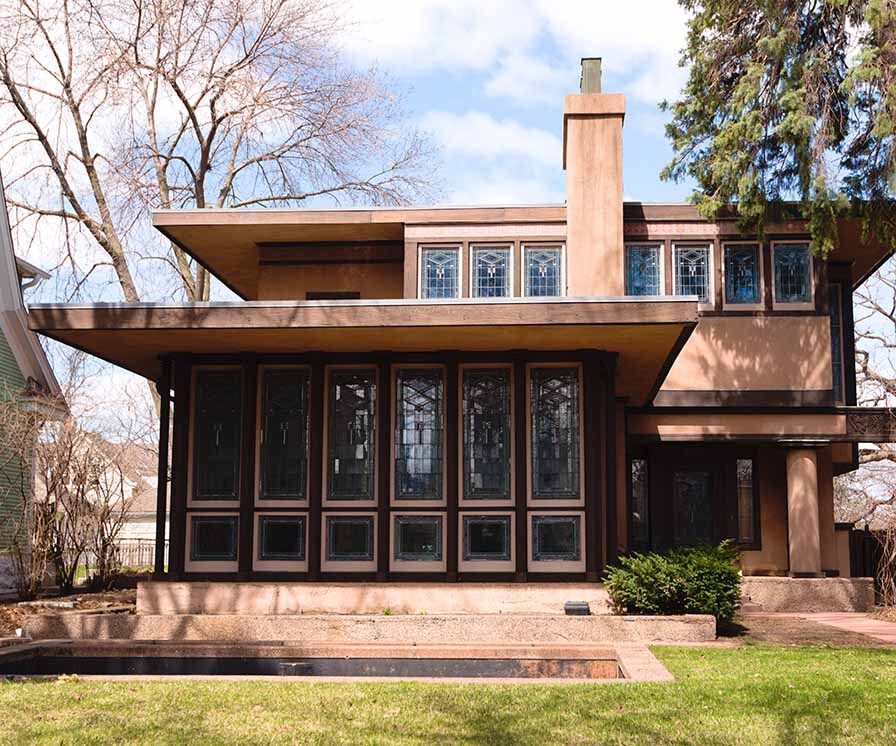
Purcell-Cutts House
Designed in 1913 by William Gray Purcell as his family home, this home is now owned by the Minneapolis Institute of Art.
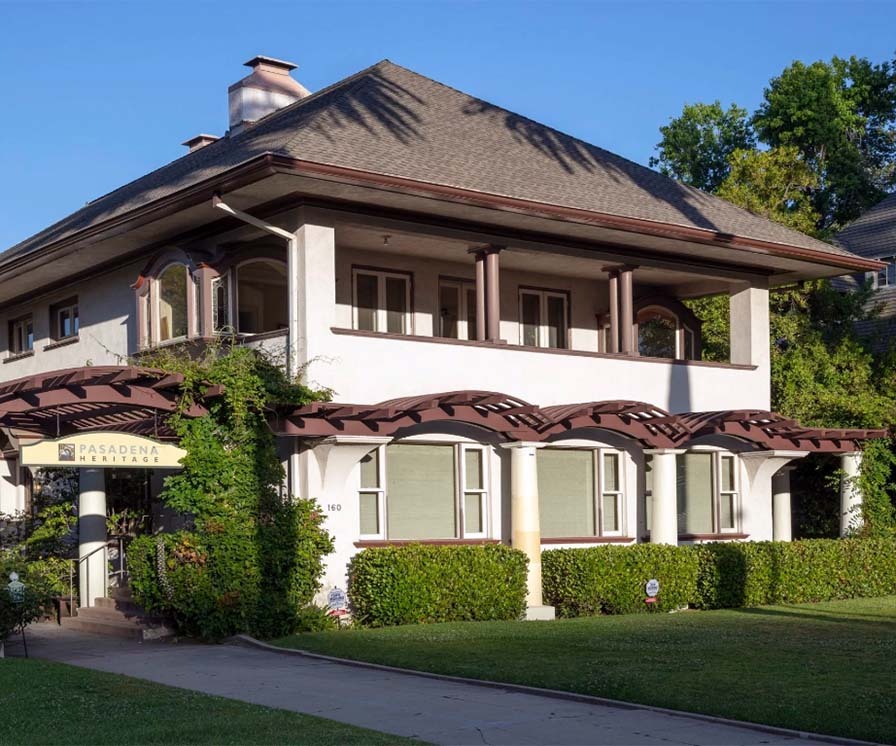
Blinn House
Nestled in Pasadena, California, the Edmund Blinn House is the only known George Maher home built west of the Mississippi.
“Frederick C. Robie House” by Xiquinho Silva, CC BY 4.0
“Living Room Windows, Frederick C. Robie House, Woodlawn Avenue and 58th Street, Hyde Park, Chicago, IL” by Warren LeMay, CC BY-SA 2.0
Karlyn Culmer
“Mrs. Henry F. Akin Bungalow” by J E Koonce, CC BY-SA 2.0
Jared Martin
“Meyer May House, Grand Rapids: Exterior Tilt-Shift” by Daniel X. O'Neil, CC BY 2.0
“Minneapolis neighborhood: East Isles” by Fibonacci Blue, CC BY 2.0
 800.577.6679 or 714.771.5223 (Canada)
800.577.6679 or 714.771.5223 (Canada)