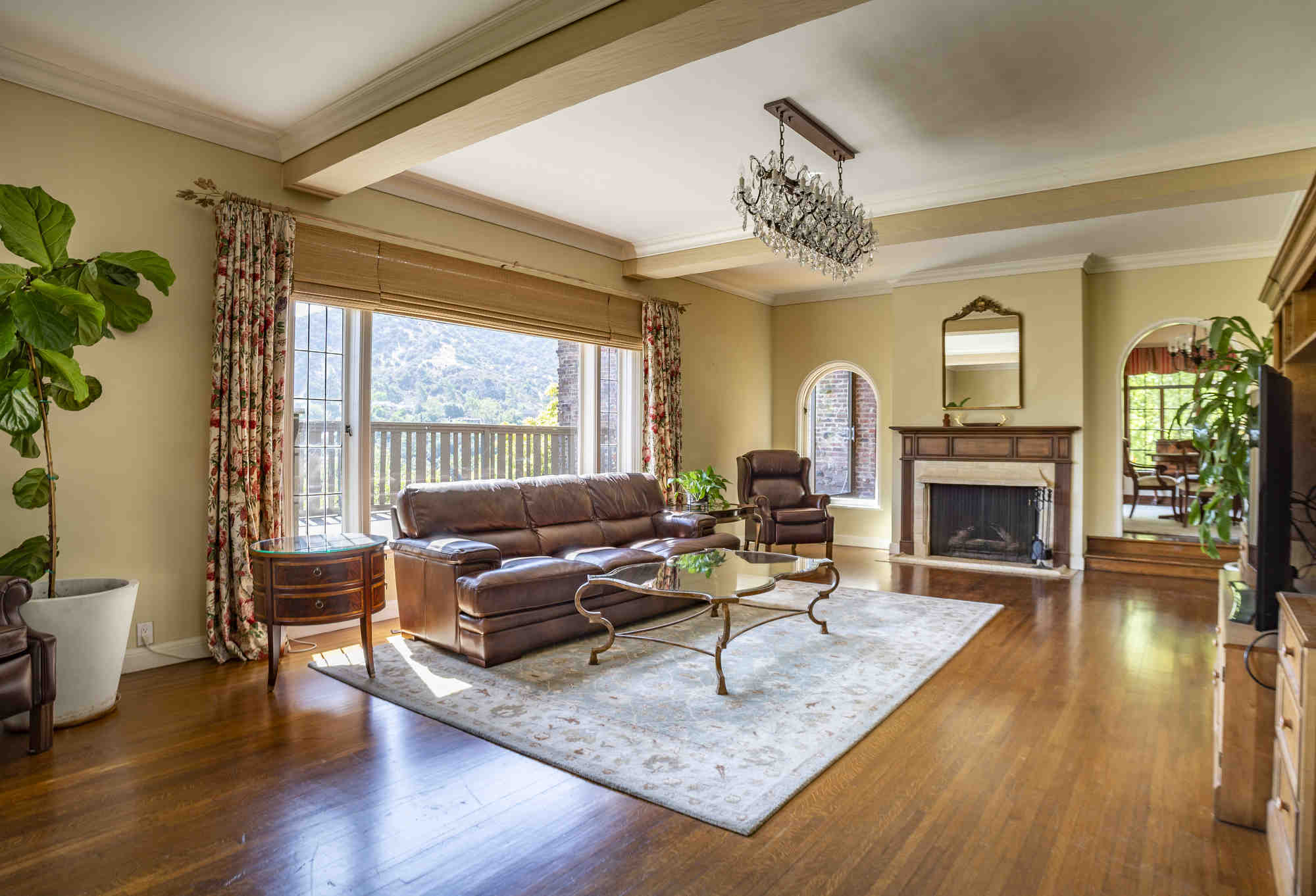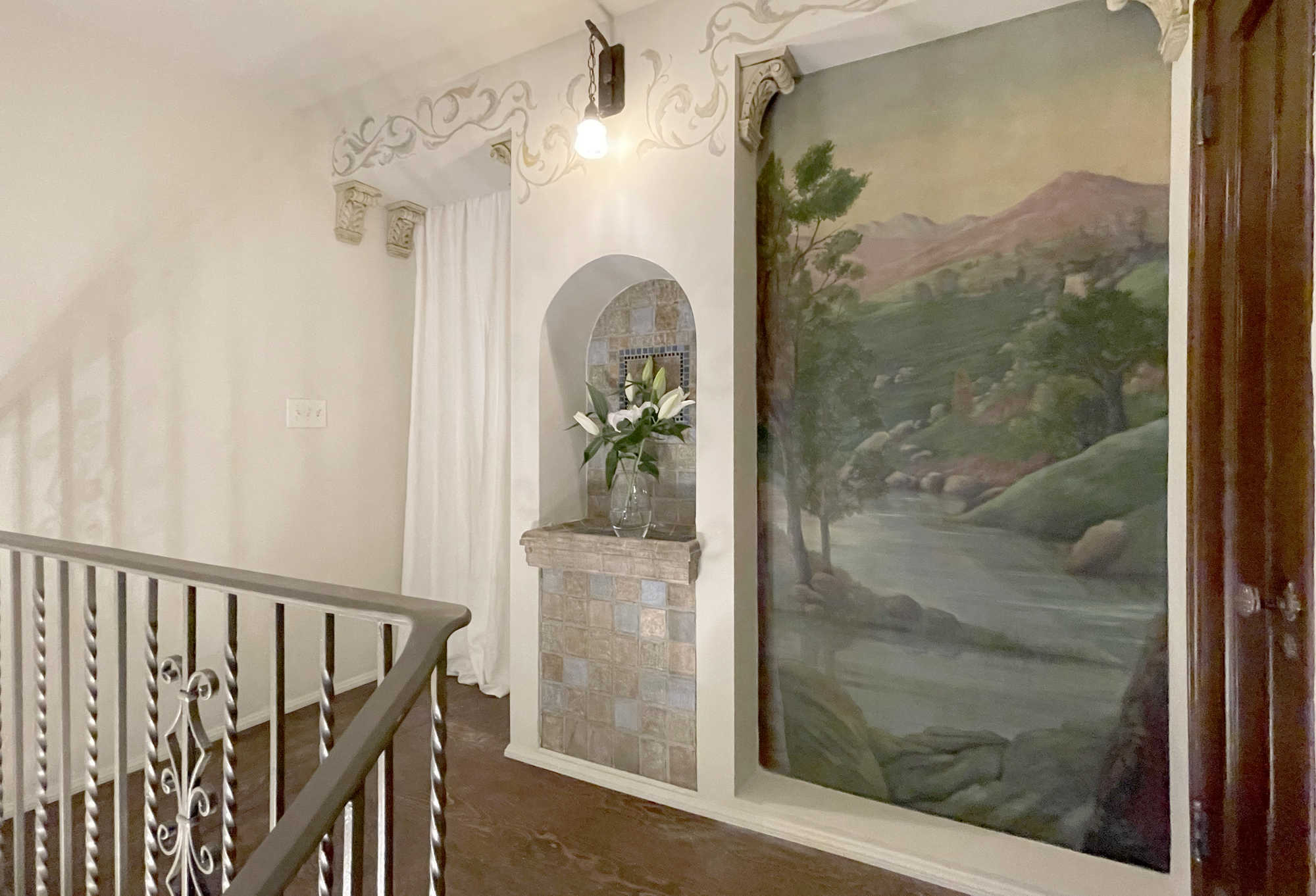Popular
Brett Waterman Home Restoration
1929 English Tudor
Built by the Knudsen dairy family in 1929, this Tudor revival home looks to centuries-old styles from England for inspiration. That style had largely been covered in the intervening years since its construction.

Interior decorating and styling by Sara Zofko • Custom cabinetry by Bonnema Cabinets • Custom art and restoration by Old House Artisan
New Homeowners Desire Old Looks
As often happens, this remodel started with dissatisfaction regarding the state of the kitchen. The kitchen in this early 20th century home was the product of a 1970s renovation that left it chopped into a smaller space, and the remodel included a drop ceiling. It felt claustrophobic to the homeowners, and Brett Waterman agreed.
So, Waterman and his team opened up the room—going as far as to create a pass-through space that contained the freezer and refrigerator, thus making room for larger counter and cooktop areas. The open space also allowed them to add a butler’s pantry, and to reinstate a nearby mudroom and powder room. Plaster detailing and hand painted accents on the kitchen walls reintroduced Tudor Style to the room.
“You can update lifestyle needs. You can update technology…but you don’t have to sacrifice the architecture to do that.”
Again, as often happens, the restoration projects expanded once Waterman started to survey the house and was able deduce ideas about the original structure that were hidden over the years. The home had received numerous additions over its life, Waterman said. It grew from roughly 3000 square feet to roughly 6000 square feet, including a major renovation in the 1980s or 1990s. But, he added, those remodel decisions didn’t account for the original design and left the home bland—they left this 1920s gem feeling “like a house from the 80s or 90s,” he said, with “only the exterior to tell the home’s original story.” So, they turned their attention to restoring those period details in the foyer and the living room. Hand hewn beams in the ceilings were stripped of paint and refinished to highlight their handmade nature reminiscent of centuries-old English building technique.
Multiple projects in the foyer—new wood flooring, restored ironwork and tile on the staircase and a mural—reintroduced a Tudor aesthetic original to the home. Additionally, spaces in the dining room and turret that had been covered during earlier remodeling were reopened. Waterman said additions to homes are often bad decisions made by people looking to add square footage without considering how spaces interact with each other, the scale of a room and its features or the original intent of the architect. Often, he added, the new square footage doesn’t end up working the way a homeowner expects, either. The work done to this house before the current homeowners began their restoration project was a perfect example, Waterman said. “It was a grand house. Many of the original additions were not thought through,” he said.
Waterman suggests a guiding principle for homeowners looking to expand square footage. If you’re going to add on to your home ask yourself one question: “How do you make the house feel it was always built this way?”
Details We Love

Landing Mural
John Douglas created a piece depicting a countryside landscape in Great Britain. He drew inspiration from the Hudson River School—a group of 19th century American painters.

Stair Risers
Initially, the team thought they would find terracotta under parts of the stairs that had been covered, but they didn’t. So, they commissioned terracotta tiles from Cha-Rie Tang of Pasadena Craftsman Tile. She made them from original Batchelder molds to accent the risers.

Restored Chandelier
The turret chandelier is an antique that arrived as an empty skeleton. The Old California team replaced the electrical components with safe, contemporary hardware and filled the frame with art glass panels.
More Transformations
Laundry & Bathroom Before | After


Living Room Before | After


Stair Landing Before | After


 800.577.6679 or 714.771.5223 (Canada)
800.577.6679 or 714.771.5223 (Canada)